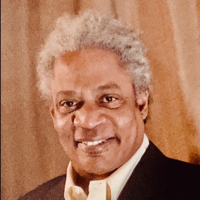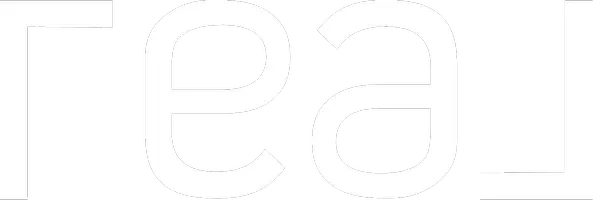See all 18 photos
Listing Courtesy of Serhant
$4,999,000
Est. payment /mo
3 BD
4 BA
2,221 SqFt
Active
180 6TH Avenue #9B Manhattan, NY 10013
REQUEST A TOUR If you would like to see this home without being there in person, select the "Virtual Tour" option and your agent will contact you to discuss available opportunities.
In-PersonVirtual Tour

UPDATED:
11/17/2024 10:31 PM
Key Details
Property Type Condo
Sub Type Condo
Listing Status Active
Purchase Type For Sale
Square Footage 2,221 sqft
Price per Sqft $2,250
Subdivision Soho
MLS Listing ID RPLU-1032523123301
Bedrooms 3
Full Baths 3
Half Baths 1
HOA Fees $3,969/mo
HOA Y/N Yes
Year Built 2013
Property Description
Introducing a bright and spacious 3-bedroom, 3.5-bathroom apartment with 2 private outdoor spaces in a full-service building in the heart of Soho. 2,221 sq ft + 106 sq ft outdoor space. Key Features: Light-Filled Apartment: Enjoy floor-to-ceiling windows, a 30 ft long great room, two terraces, and beautiful views of Hudson Yards and Soho. This sun-drenched property spans half a floor, with only one neighbor, offering north, east, and west exposures and 10 ft ceilings. White Oak hardwood floors add elegance. Gourmet Kitchen: Elegant custom bleached walnut cabinetry throughout provides ample storage with a double-doored Liebherr refrigerator and wine fridge. The Bertazzoni five-range stove and oven present a functional and sophisticated kitchen. The kitchen can be closed off from the living room with sliding pocket doors. Master Bedroom Suite: Includes an oversized dressing room with custom closets and an en-suite bathroom with oxidized maple vanities and radiant heated Bianco Dolomiti honed marble floors. The windowed en-suite primary bathroom offers western exposure and tranquility. Additional Bedrooms: Two additional bedrooms each feature walk-in closets and en-suite bathrooms with elegant light-tone finishes. The powder room is enveloped in Waterworks Architectonic wall tiles. Location: Located at the intersection of Prince and Spring Street in Soho, adjacent to West Village and Tribeca, One Vandam comprises 25 exceptional residences across 14 floors. The building features a landscaped outdoor terrace, 24/7 concierge, resident manager, gym, and lounge. Designed by BKSK Architects. Note: The taxes shown in the listing include the 17.5% primary residence tax deduction.
Location
Rooms
Basement Other
Interior
Interior Features Dining Area
Fireplace No
Laundry Building Other, Washer Hookup, In Unit
Exterior
Exterior Feature Balcony, Building Roof Deck
View Y/N Yes
View City Lights, City, Panoramic
Porch Terrace, Balcony
Private Pool No
Building
Dwelling Type High Rise
Story 14
New Construction No
Others
Ownership Condominium
Monthly Total Fees $3, 969
Special Listing Condition Standard
Pets Allowed Building No, No

RLS Data display by Kelvin F Joyner
GET MORE INFORMATION




